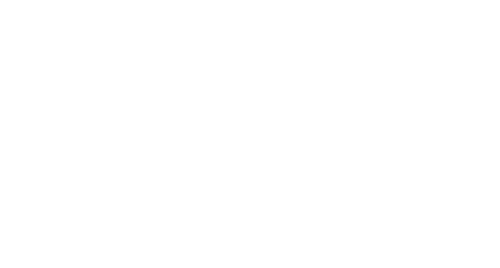


Listing Courtesy of:  CincyMLS / Century 21 Redsun
CincyMLS / Century 21 Redsun
 CincyMLS / Century 21 Redsun
CincyMLS / Century 21 Redsun 8608 Sunmont Drive Anderson Twp, OH 45255
Active (1 Days)
$562,700
MLS #:
1845743
1845743
Lot Size
6,970 SQFT
6,970 SQFT
Type
Single-Family Home
Single-Family Home
Year Built
2001
2001
Style
Traditional
Traditional
School District
Forest Hills Local S
Forest Hills Local S
County
Hamilton County
Hamilton County
Listed By
Michele Bray, Century 21 Redsun
Source
CincyMLS
Last checked Jul 6 2025 at 10:48 AM GMT+0000
CincyMLS
Last checked Jul 6 2025 at 10:48 AM GMT+0000
Bathroom Details
Interior Features
- 9ft + Ceiling
- Cathedral Ceiling
- French Doors
- Multi Panel Doors
- Natural Woodwork
- Vaulted Ceiling
- Other
Kitchen
- Butler's Pantry
- Counter Bar
- Eat-In
- Walkout
- Wood Cabinets
- Wood Floor
- Marble/Granite/Slate
Property Features
- Fireplace: Ceramic
- Fireplace: Gas
- Foundation: Poured
Heating and Cooling
- Energy Star
- Forced Air
- Gas
- Variable Speed Hvac
- Attic Fan
- Ceiling Fans
- Seer Rated 16+
- Central Air
Basement Information
- Finished
- Ww Carpet
- Glass Blk Wind
Exterior Features
- Patio
- Porch
- Other
- Roof: Shingle
- Roof: Composition
Utility Information
- Sewer: Public Sewer
- Fuel: Gas
- Energy: Yes
Parking
- On Street
- Driveway
Stories
- Two
Living Area
- 3,730 sqft
Location
Disclaimer: Data last updated: 7/6/25 03:48





Description