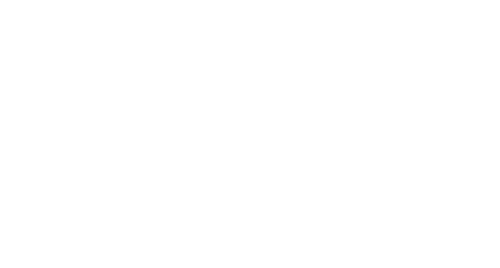
Sold
Listing Courtesy of:  CincyMLS / ERA Real Solutions Realty / Jon DeCurtins
CincyMLS / ERA Real Solutions Realty / Jon DeCurtins
 CincyMLS / ERA Real Solutions Realty / Jon DeCurtins
CincyMLS / ERA Real Solutions Realty / Jon DeCurtins 8234 Eastdale Drive Anderson Twp, OH 45255
Sold on 05/20/2024
$480,000 (USD)
MLS #:
1801531
1801531
Lot Size
0.28 acres
0.28 acres
Type
Single-Family Home
Single-Family Home
Year Built
1986
1986
Style
Traditional
Traditional
School District
Forest Hills Local S
Forest Hills Local S
County
Hamilton County
Hamilton County
Listed By
Jon DeCurtins, ERA Real Solutions Realty
Bought with
Amy Hackett Roe, Coldwell Banker Realty
Amy Hackett Roe, Coldwell Banker Realty
Source
CincyMLS
Last checked Dec 20 2025 at 5:46 AM GMT+0000
CincyMLS
Last checked Dec 20 2025 at 5:46 AM GMT+0000
Bathroom Details
Interior Features
- French Doors
- Other
- Skylight
- Crown Molding
Kitchen
- Counter Bar
- Eat-In
- Tile Floor
- Wood Cabinets
- Quartz Counters
Subdivision
- Britney Acres
Property Features
- Fireplace: Brick
- Foundation: Poured
Heating and Cooling
- Electric
- Heat Pump
- Energy Star
- Central Air
Basement Information
- Finished
- Laminate Floor
- Part Finished
- Walkout
Exterior Features
- Deck
- Patio
- Porch
- Roof: Shingle
Utility Information
- Sewer: Public Sewer
- Fuel: Electric
Parking
- Driveway
Stories
- Two
Living Area
- 3,405 sqft
Listing Price History
Date
Event
Price
% Change
$ (+/-)
Apr 17, 2024
Listed
$475,000
-
-
Disclaimer: Data last updated: 12/19/25 21:46



